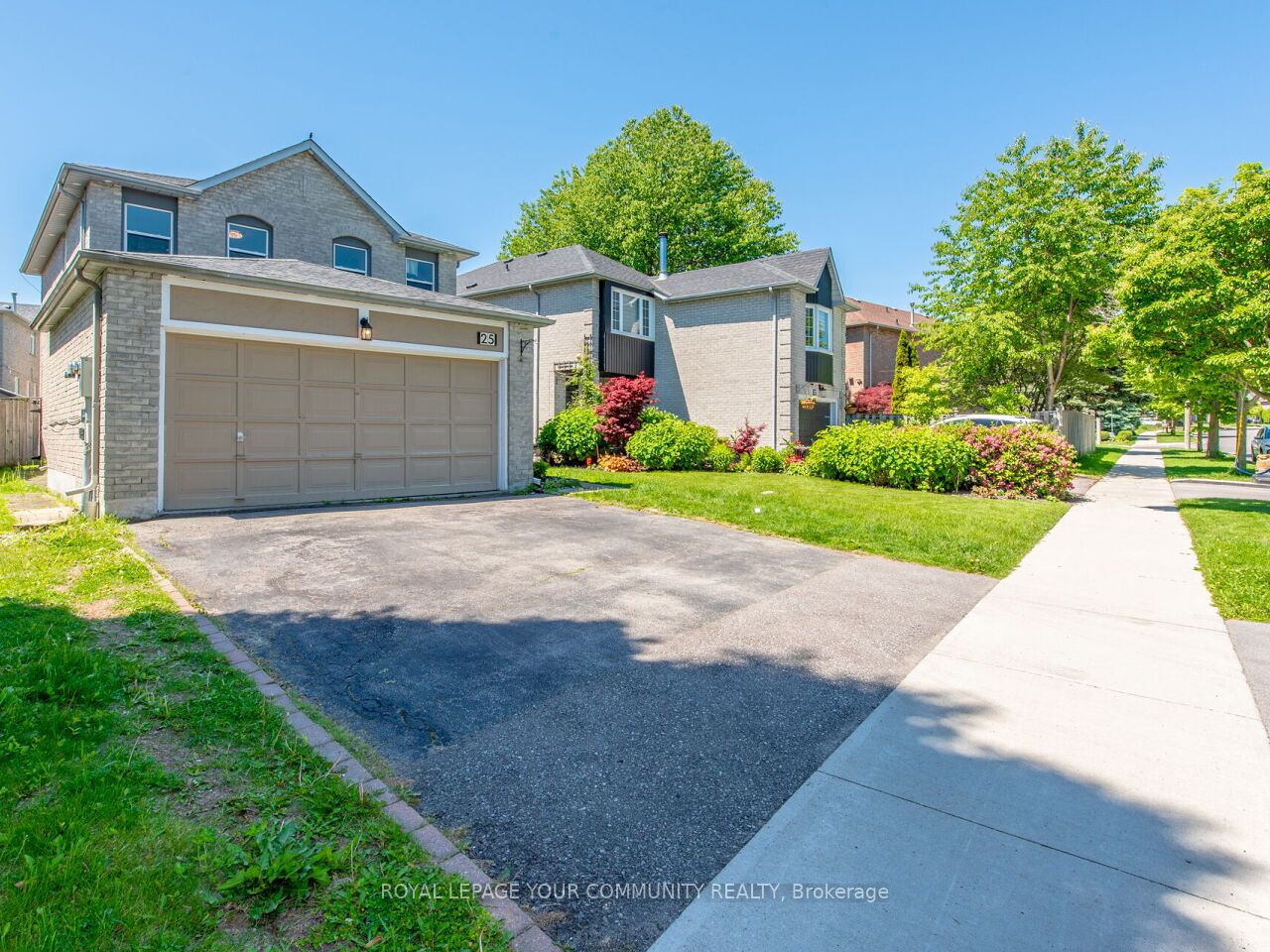

25 Bornholm Dr E (Lawrence Ave E & Rouge Hills Dr)
Price: $1,099,000
Status: For Sale
MLS®#: E8405574
- Tax: $4,291 (2023)
- Community:Rouge E10
- City:Toronto
- Type:Residential
- Style:Detached (2-Storey)
- Beds:3+1
- Bath:4
- Size:1500-2000 Sq Ft
- Basement:Finished (Sep Entrance)
- Garage:Attached (2 Spaces)
- Age:31-50 Years Old
Features:
- InteriorFireplace
- ExteriorBrick, Shingle
- HeatingForced Air, Gas
- Sewer/Water SystemsPublic, Sewers, Municipal
- Lot FeaturesBeach, Lake Access, Library, Park, Public Transit, Rec Centre
Listing Contracted With: ROYAL LEPAGE YOUR COMMUNITY REALTY
Description
Welcome to 25 Bornholm Drive. Located steps away from the Rouge National Park, Rouge beach, waterfront trails, the Go train and a short 5 min drive to the 401. The home features an open concept first floor with brand new engineered hardwood flooring (2023), new paint (2023), pot lights throughout, large windows letting in an abundance of sunlight, fully renovated powder room (2023), large living/dining/family room, a brand new kitchen (2023) featuring built in appliances such as gas stove, S/S stacked oven and microwave, Dishwasher, quartz counters, California shutters, new custom cabinetry and a brand new island. The second floor features a bright and spacious master bedroom with a walk in closet and an ensuite bathroom. The basement is fully finished with a separate entrance, one bedroom, full bathroom, and a kitchen, perfect for young families getting into their first home and needing extra income. Furnace replaced in 2022, roof done in 2019, outdoor pot lights installed in 2023.
Want to learn more about 25 Bornholm Dr E (Lawrence Ave E & Rouge Hills Dr)?

Foch Family Real Estate Real Estate in York Region
Foch Family Real Estate
Rooms
Real Estate Websites by Web4Realty
https://web4realty.com/
